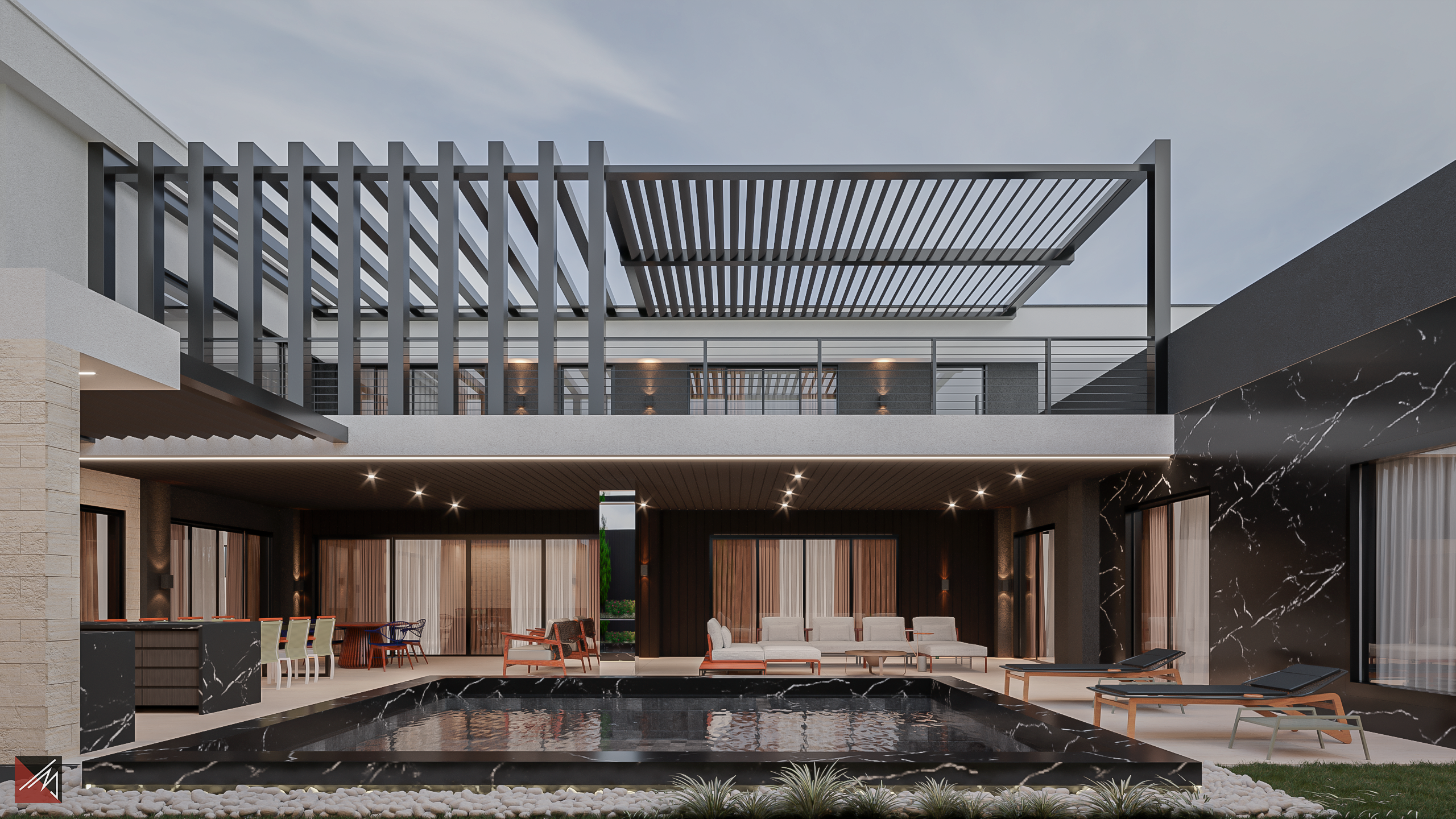Every luxury concept aimed at the Central Florida real estate market on Lake Nona. “Developing a sculptural, original, and sustainable home, a concept that brings a vision of the future and luxury to Lake Nona is a great opportunity. The goal is to create something unique through the sculptural traits, taking sophistication and refinement to our design’,’ said Tiago Bezerra, CEO Architect of TB Architects.
When you imagine a dream house, surely one of the realities is the one that the residents of Lake Nona appreciate. Living in a special environment, one of the most valued communities in Central Florida is wonderful. The region is among the top-selling planned communities in the country, as reported by the Orlando Business Journal.
 TB Architects is a consolidated office in the world market. The company has projects executed in Bahrein, United Arab Emirates, Turkey, Puerto Rico, USA, France, England and many cities in Brazil.
TB Architects is a consolidated office in the world market. The company has projects executed in Bahrein, United Arab Emirates, Turkey, Puerto Rico, USA, France, England and many cities in Brazil.
“We seek to develop a unique standard of architecture in order to create a new look. We have the best technologies as a great partner. We create unique experiences for our customers, inspiring convivial environments.” Characterized by detailed details, innovative design and on-time delivery, TB Architects has the best trade connections and an experienced multidisciplinary team.
Tiago says that designing houses on Lake Nona is every architect’s dream, thanks to the high-quality standards and building rules established by the Tavis tock Group’s Project Review Committee (DRC). They are considered extremely rigid, forcing designers to be creative and carefully observe the boundaries of the region’s most sophisticated housing complex.
The project of the house carried out and approved in the Lake Nona had as main motivation to bring a concept of sculptural architecture, sustainable and unique.
Using originality, creativity and art as a whole, with innovative and unique concepts, thus making a contemporary and sculptural architecture. Sober tones in a mixture with dark and light textures, were shapes used to create a differential positioning of the facade, giving an air of lightness, and bringing robust vertical elements to counter.
The same concept comes to the surface internally where we bring a light, contemporary aspect, with woody tones making it unique and cozy to live in Lake Nona.

