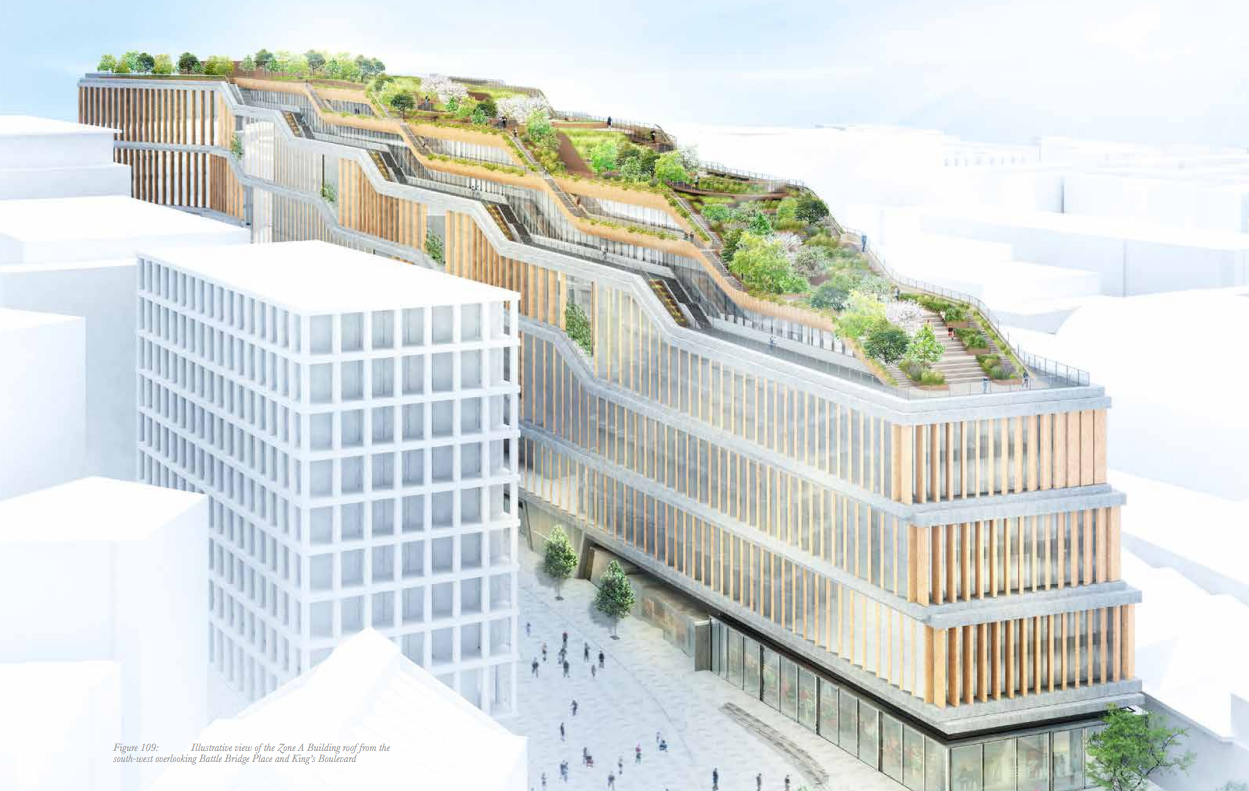Google’s new British headquarters is blowing the mind of a lot of people, and it may mark a new age for architecture. The building will be the biggest one in London; it will have 329 meters in length horizontally.
In the willy-waving world of modern architecture, bigger is often better. But the great phallic skyscrapers of the 20th century could become a thing of the past, according to one expert who believes Google’s one million square feet ‘landscraper’ HQ in London is a template for the buildings of the future. The technology giant is planning to construct an epic new £1billion building that houses 7,000 employees but stands just 11-story tall.
The new concept, designed by Thomas Heatherwick and Bjarke Ingels, prioritizes the horizontal line rather than the vertical one we usually see on buildings nowadays. The designers call it a landscraper, a mix between landscape and skyscraper.
As it is common in all of Google’s buildings, the landscraper will have a variety of amenities you’d expect for employees. There will be cafes and meeting rooms, as well as a three-lane, 25-meter swimming pool, massage rooms, a “multi-use games area” for sports like basketball and football, and a 210-seat auditorium for product announcements and talks. The roof will be covered in a 300-meter-long garden, divided into different zones, including a “pause area” filled with wildflowers and woodland plants, a cafe, and a 200-meter “trim trail” for runners.
Let’s take a look at how the project looks like:








